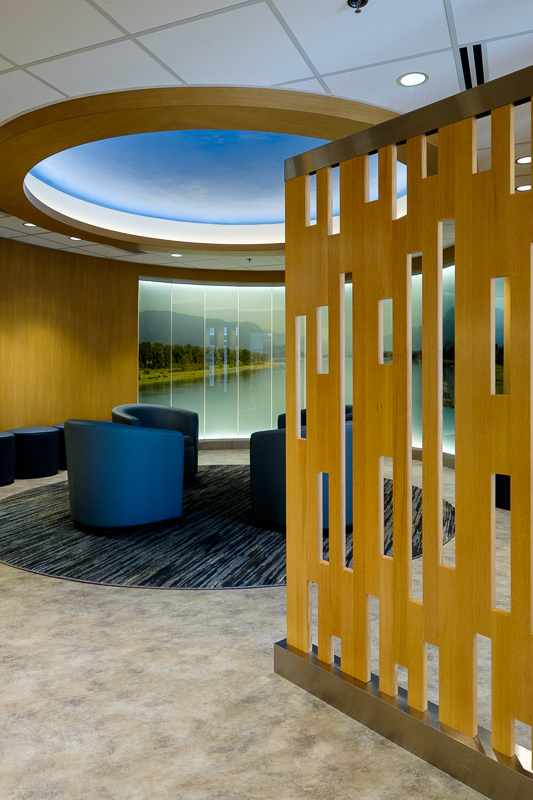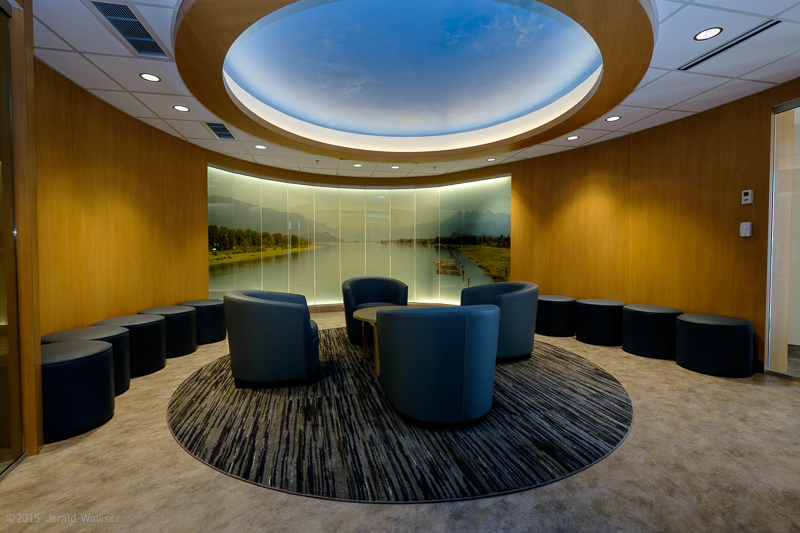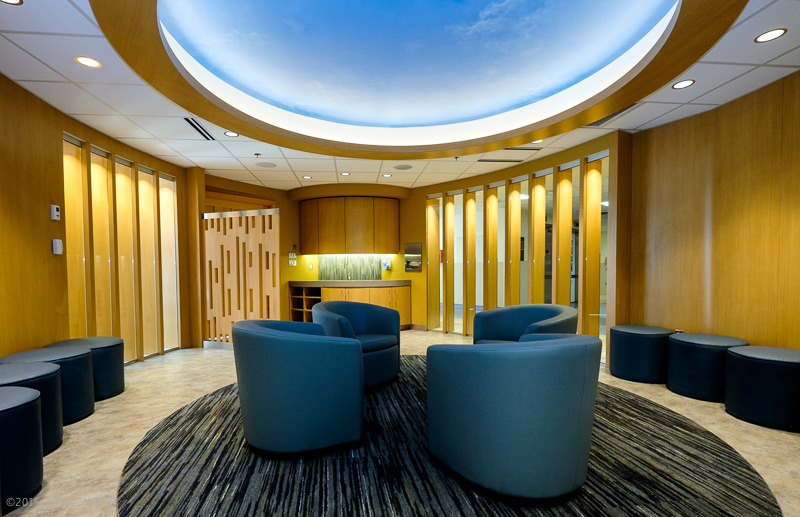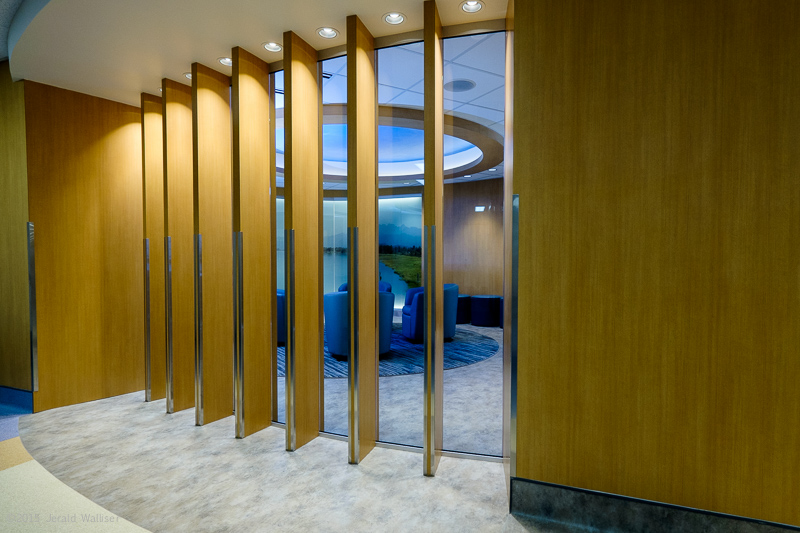Not all of the time, but some of the time I get to create unique, amazing spaces in my role as an interior designer who specializes in health care design.
This was a particularly sweet project, at a local hospital. My Health Authority client has moved from having “Chapels” to having “Sacred Spaces” that are denomination neutral and available for all to use (along with their own faith’s worship materials) or just for peaceful meditation. The guidelines state that the space must remain neutral and use universally appealing elements of nature to be welcoming and comfortable for all. Mother Nature certainly has unmatched universal appeal and is being used more and more throughout health care facilities as colour inspiration, and in artwork, and thematic elements.
After a brief discussion I did a concept sketch of what I thought would be that peaceful place: sitting in the tall grass, leaning back, and seeing bright blue sky above. And it would be geographically relevant: there are some lovely rivers (Fraser, Alouette and Pitt) in the Fraser Valley, located in the southwestern corner of British Columbia. I grew up in this area through my teens, I know it well, love it, and fortunately still live within a half hours drive.
The room was built as an ellipse, and where I had considered panels of grasses set in resin, the user group wanted to see nature photography. This is the great thing about the design process: you start somewhere and then let it grow organically. I was happy to incorporate their suggestion, and commissioned my talented photographer colleague, Jerald Walliser, to take a photo that would work in the space. He went out and shot this photo mural from the Pitt River Bridge looking east towards the Golden Ears Mountains, in Pitt Meadows, just a few miles from the Hospital.
Serene watery blues showed up in the carpet and furniture but were warmed and contrasted by the wood surfaces. An airbrush artist created a soft blue sky in the vaulted ceiling circle with a few wisps of clouds.
Most of the time, I’m writing specifications, checking drawings, detailing cabinetry, reading meeting minutes for large hospital projects….this job offered such delight in designing something unique. The client group was great, the construction manager was so efficient and organized. It was a dream job.
It opened recently to a hospital community who was thrilled to have such a space…..On to the next!
Here are a few “in progress” shots I took along the way, every few weeks while it was under construction:










